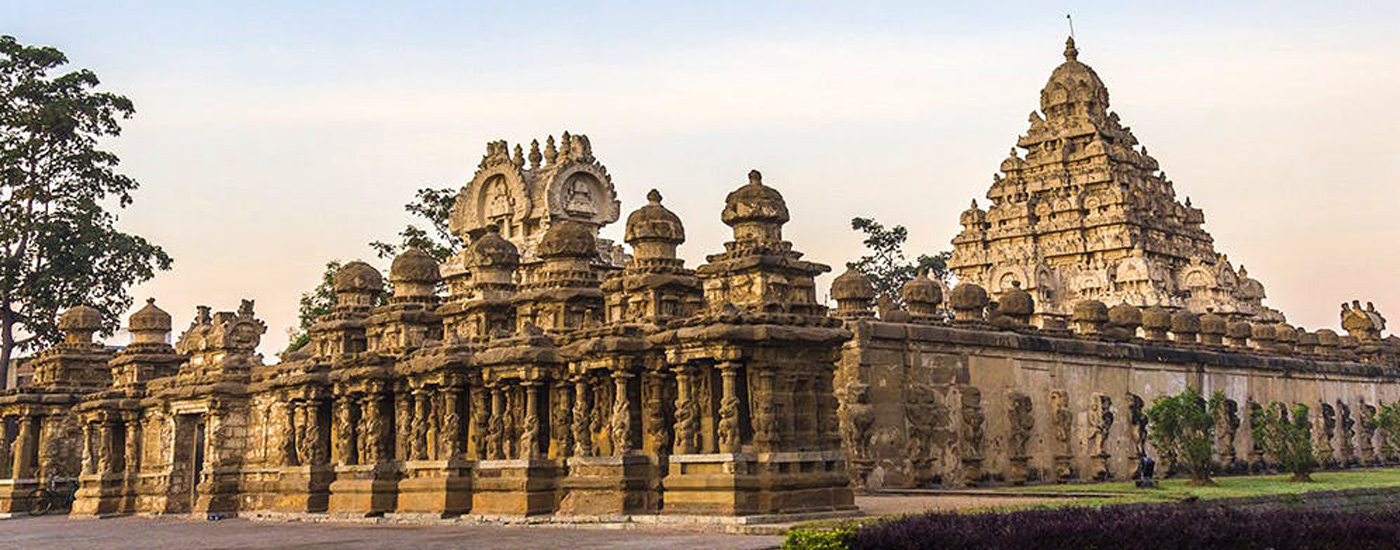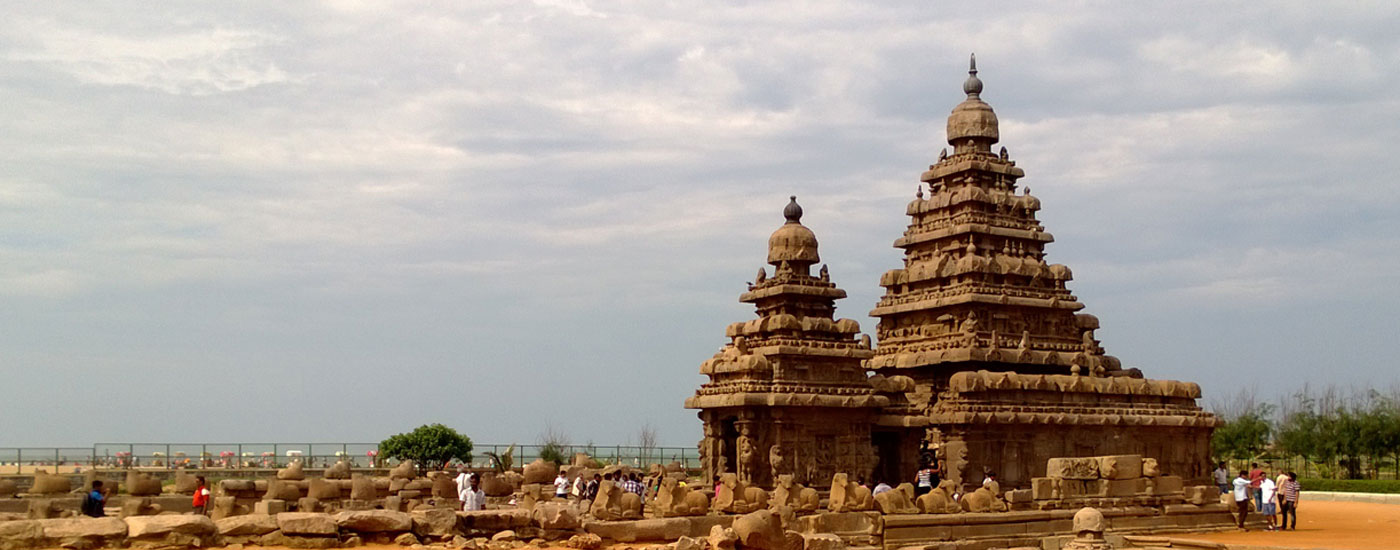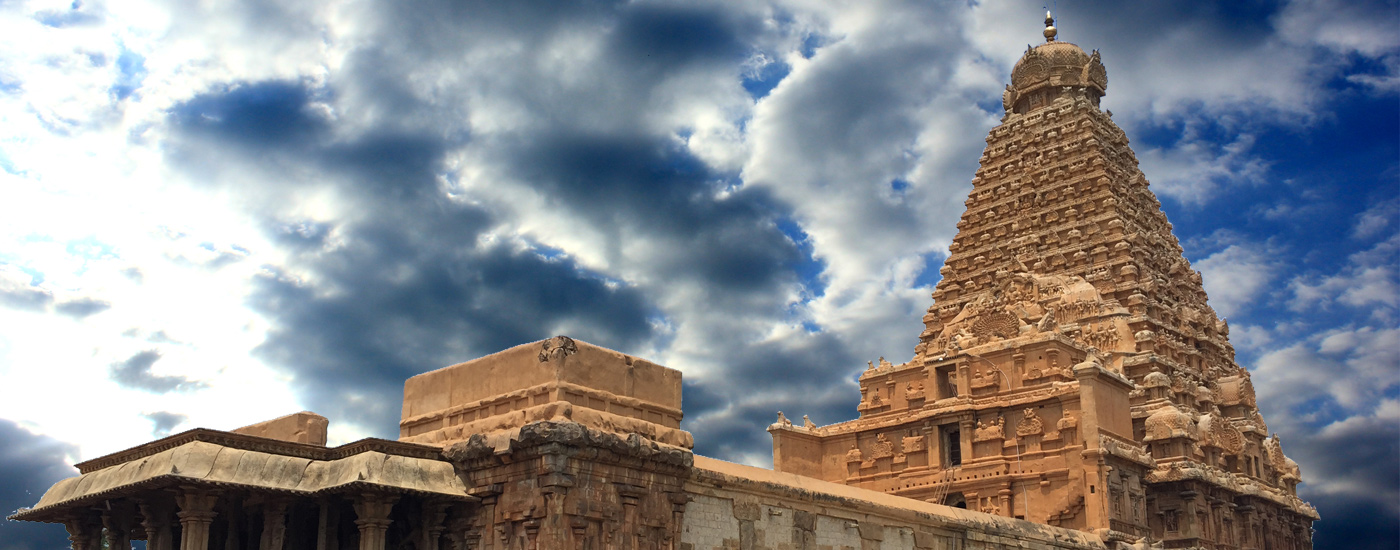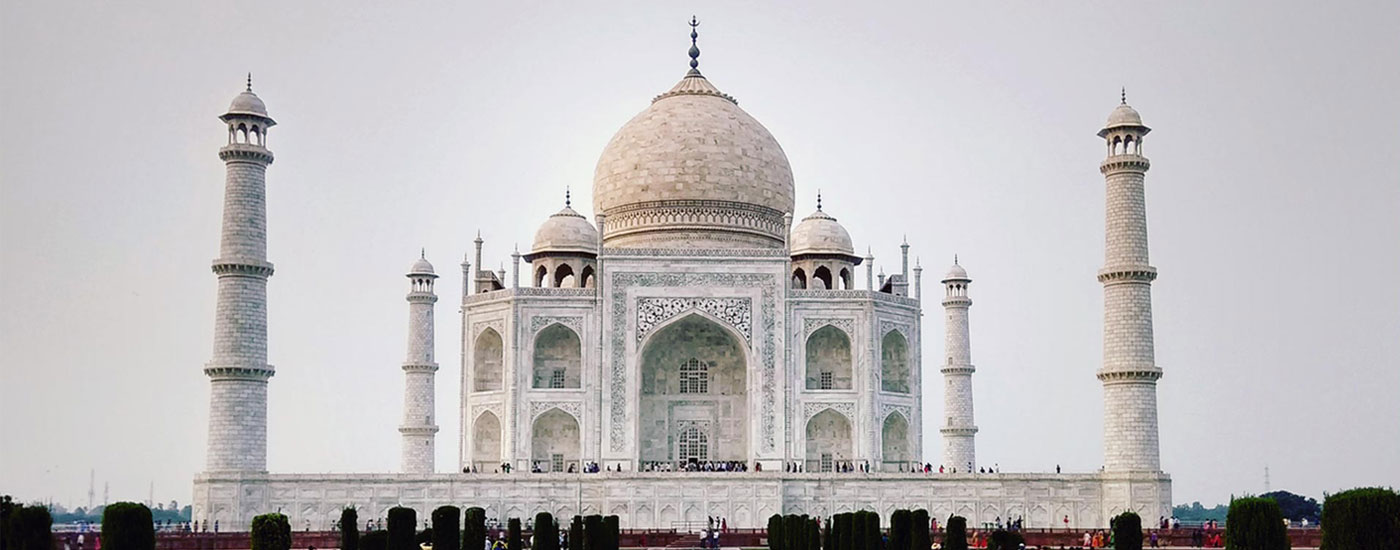Inspiration
The art of sculpting granite is an age-old tradition that has contributed to the cultural and architectural landscapes around the world. The elegant opulence of stone has turned an art form into a thriving industry, influencing the memorialization and dimensional stone industry. The use of high tech mechanized tools strives to aid manufacturing, carving, engraving and sculpture today, revolutionizing the age of traditional skilled labor, to adapt to modern demands.
The following documentary is testimony to a stone project dating back more than 1000 years.
THANJAVUR BIG TEMPLE
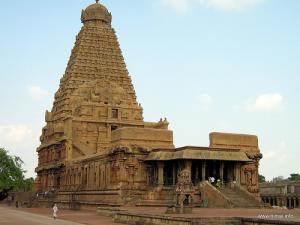
Brihadeeshwarar temple– popularly known as “Thanjavur Periya Kovil”– represents the brilliance and excellence of ancient Indians. Built 1006 years ago (1010 AD), this temple marked major milestones for ancient Indians in its overall structure as well as its intricate architecture.
The temple, constructed entirely of granite, is fortified by sturdy rock walls. Initially, though, there was no rock formation near the area; the rocks are believed to have been brought from approximately 50 kilometers away.
The magnificent Vimana (temple tower) stands at a height of 216 feet (66m) and is one among the tallest towers in the world. Skilled architects built this hollow tower by interlocking the stones and without using any binding material. The design of the tower also ensures that its shadow never touches the ground. The colossal statue of Nandhi (sacred bull), measuring about 16 feet long and 13 feet high, stands mightily at the entrance and is composed of one single rock.

This temple is almost 40 times larger than any other temple built during its time. It has survived the ravages of climate changes, six recorded earthquakes, and a major fire. Recognizing its unique architectural excellence, the United Nations Educational, Scientific and Cultural Organization (UNESCO) has declared it a World Heritage Monument.
One of the founders of Global Values Inc, is from Thanjavur.

KANCHI KAILASANATHAR TEMPLE
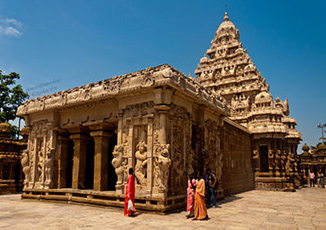 Kailasanathar temple, built 1300 years ago, is one of the oldest temples in Kanchipuram. The foundation of the temple is made of granite, while its superstructure is carved out of sandstone.
Kailasanathar temple, built 1300 years ago, is one of the oldest temples in Kanchipuram. The foundation of the temple is made of granite, while its superstructure is carved out of sandstone.
The main shrine, the 10-foot high Shiva Linga, is composed of rectangular sticks of granite, which provide the flat rather than cylindrical shape of the outer edges.
We can also see plenty of intricate sculpture-work in and around the temple. The outstanding feature of these sculptures is the profusion of the lions projecting from the temple walls. The exterior of the temple is more elaborately and vividly carved in comparison to the interior. The niches, especially, have some of the most ornate sculptures and carvings. The low-slung sandstone compound contains a large number of carvings, including many half-animal-half-human deities, which were popular during the early Dravidian architectural period. The encompassing path around the sanctum requires visitors to climb up and down a flight of seven stairs and crawl through narrow tunnels.
The temple is so special in its architecture that it is viewed more as an architectural wonder rather than a holy sanctuary. To be precise, Kailasanathar temple is the first granite structure built with such impressive architectural style and beauty, and is memorialized as one of the architectural wonders of ancient India.
This temple serves as one of the landmarks of Kanchipuram, also known as ‘Temple City’ in India.
One of the founders of Global Values Inc was born in this temple city.
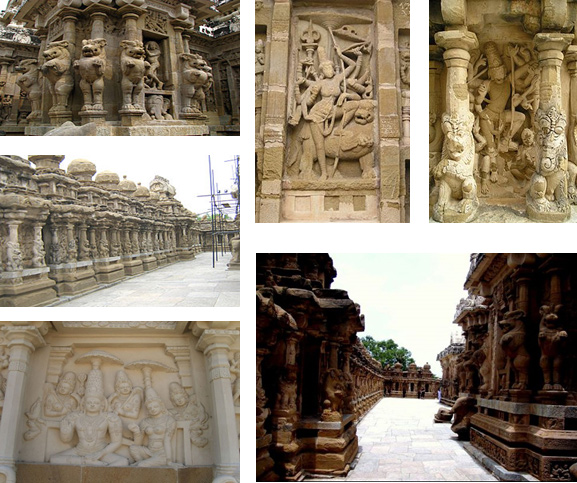
MAHABALIPURAM
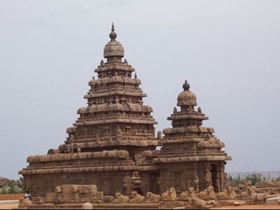 Mahabalipuram is a temple town situated along the shores of the Bay of Bengal, about 37 miles from the South Indian city of Chennai and 50 miles from Kancheepuram. The temples carved out of monolithic rock along the Coromandel Coast 1200 years ago are refreshingly simple and uncluttered, unlike the later grandiose Dravidian architecture. This group of sanctuaries, founded by the Pallava kings, towers over the waves of the Bay of Bengal behind a protective breakwater.
Mahabalipuram is a temple town situated along the shores of the Bay of Bengal, about 37 miles from the South Indian city of Chennai and 50 miles from Kancheepuram. The temples carved out of monolithic rock along the Coromandel Coast 1200 years ago are refreshingly simple and uncluttered, unlike the later grandiose Dravidian architecture. This group of sanctuaries, founded by the Pallava kings, towers over the waves of the Bay of Bengal behind a protective breakwater.
The group of sanctuaries was carved out of rock along the Coromandel Coast in the 7th and 8th centuries. They included rathas (temples in the form of chariots), mandapas (cave sanctuaries), giant open-air reliefs such as the famous 'Descent of the Ganges', and the Shore Temple, with thousands of sculptures depicting the glory of Shiva. The array of monuments at Mahabalipuram has also been classified as a UNESCO World Heritage Site.
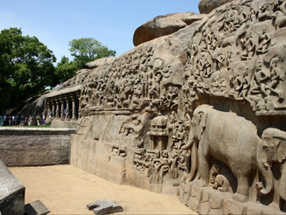 There are eight rathas at Mahabalipuram. Out of these eight, five are named after the 'Pandavas' (five brothers) of the Mahabharata and one is named after Draupadi. This site is also called Mamallapuram, named after the great wrestler Mamalla, a title by which the Pallava king Narasimha Varman I was commonly known.
There are eight rathas at Mahabalipuram. Out of these eight, five are named after the 'Pandavas' (five brothers) of the Mahabharata and one is named after Draupadi. This site is also called Mamallapuram, named after the great wrestler Mamalla, a title by which the Pallava king Narasimha Varman I was commonly known.
The mandapas, or pavilions, and the rathas, or shrines shaped as temple chariots, were hewn from the granite rock face, while the famed Shore Temple, erected half a century later, was constructed from dressed stone. The Shore Temple includes many bas-reliefs, including one 100 ft. long and 45 ft. high, carved out of granite.
The monuments are mostly rock-cut and monolithic, and they constitute the early stages of Dravidian architecture during which Buddhist elements of design are prominently visible. Mahabalipuram is characterized by cave temples, monolithic rathas (chariots), sculpted bas-reliefs, and structural temples. The pillars are representative of early Dravidian architecture, while the sculptures are excellent examples of Pallava art. Located on the side of the cliffs near India's Bay of Bengal, it is evident that the carvings at Mahabalipuram must have required hundreds of highly skilled sculptors.
It is believed by some that this area also served as a school for young sculptors. The different sculptures, some half-finished, may have been examples of different styles of architecture, demonstrated by instructors and practiced by young students. This can be seen in the Pancha Rathas where each Ratha is sculpted in a different style, but all carved out of a single piece of granite in situ.
Bas-relief sculptures:
The unique bas-relief was created with great skill and imagination on two large boulders of pink granite in open air, giving the whole sculpture an aura of natural serenity. The boulders measure 15 by 30 metres (49 ft × 98 ft).

Many of the figures stay true to the actual size of the subjects being carved. The natural cleft, a very large perpendicular fissure, is skilfully sculpted. It is in between the two boulders and is integral to the mythical narratives carved on the entire bas-relief. A water tank was once located at the top of the rock, and water cascaded over the cleft and the bas-relief to resemble the Ganges River flowing from the matted locks atop Shiva’s head.
The life-size carvings of elephants on the open air bas-relief are reported to be the best animal carvings in India. Another humorous scene is the carvings of monkeys imitating the yogic poses of the sages
Pancha Rathas
The Pancha Rathas are some of the most notable structures, not only in Mahabalipuram, but in all of Southern India. This group of ornate, monolithic structures was cut from a single stone in the late 7th century.


One of the Seven Wonders of the World,
India is Home to the TAJ MAHAL.
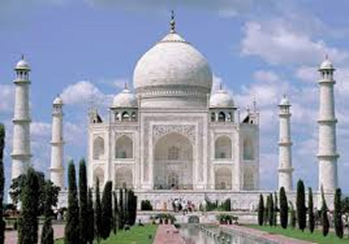 The Taj Mahal is a white marble mausoleum built in the 17th century (about 362 years ago) by Mughal ruler Shah Jahan in memory of his wife.
The Taj Mahal is a white marble mausoleum built in the 17th century (about 362 years ago) by Mughal ruler Shah Jahan in memory of his wife.
A landmark of the city of Agra, Utter Pradesh, the Taj Mahal is widely thought of as one of the most beautiful buildings in the world and is one of India's most famous tourist attractions.
It was chosen as one of the New Seven Wonders of the World in 2007, and it is listed as a UNESCO World Heritage Site along with the Agra Fort 2.5 kilometers away.
The entire Taj complex consists of five major constituents: Darwaza (main gateway), Bageecha (gardens), Masjid (mosque), Naqqar Khana (rest house) and Rauza (main mausoleum).
A shadowy burial crypt inside the Taj Mahal houses the tombs of Mumtaz Mahal and Shah Jahan himself, who was buried there after he died. Above these tombs is the main chamber, which holds mock tombs that commemorate the real ones. Perforated marble screens have been used to transmit light into the burial chamber, typical of Mughal mausoleums. Exquisite semi-precious stones are expertly inlaid in both of the tombs. Calligraphic inscriptions of the ninety-nine names of Allah can also be found on the sides of the actual tomb of Mumtaz Mahal. The Taj has some wonderful specimens of polychrome inlay art both in the interior and exterior on the dados, on cenotaphs and on the marble jhajjhari (jali-screen) around them.
Construction
The Taj Mahal showcases all of the specialties of Mughal architecture – a tasteful mixture of architectural ideas from Islamic, Indian, Persian (old Iran), and Muslim arts.
The Taj Mahal was constructed with materials from all over the world, and over 20,000 people and 1,000 elephants were used to transport building materials. It is said that Ustad Ahmad Lahauri was in charge of the construction. The construction began around 1632 and was completed around 1653, employing thousands of artisans and craftsmen.
The plinth and tomb took roughly 12 years to complete; the remaining parts of the complex took an additional 10 years and were completed in the order of minarets first, followed by mosque and jawab, and finally gateway. Since the complex was built in stages, there are discrepancies in completion dates due to differing opinions on the definition of "completion." For example, the mausoleum itself was essentially complete by 1643, but work continued on the rest of the complex. Estimates of the cost of construction vary due to difficulties in estimating costs across time, but the total cost has been estimated to be about 32 million Rupees at that time.
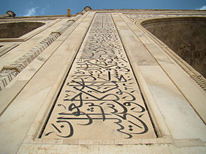 Tomb
Tomb
The tomb is the central focus of the entire complex of the Taj Mahal. This large, white marble structure stands on a square plinth and consists of a symmetrical building with an iwan (an arch-shaped doorway) topped by a large dome and finial. Like most Mughal tombs, the basic elements are Persian in origin.
The marble dome that surmounts the tomb is the most spectacular feature. Its height of around 35 metres (115 ft) is about the same as the length of the base, and is accentuated as it sits on a cylindrical "drum" which is roughly 7 metres (23 ft) high. Because of its shape, the dome is often called an onion dome or amrud (guava dome). The top is decorated with a lotus, which also accentuates its height. The shape of the dome is emphasized by four smaller-domed chattris (kiosks) placed at its corners, which replicate the onion shape of the main dome. Their columned bases open through the roof of the tomb and provide light to the interior. Tall decorative spires (guldastas) extend from edges of base walls, and draw attention to the height of the dome. The lotus motif is repeated on both the chattris and guldastas. The dome and chattris are topped by a gilded finial, which mixes traditional Persian and Hindustani decorative elements.
The main finial was originally made of gold but was replaced by a copy made of gilded bronze in the early 19th century. This feature shows the integration of traditional Persian and Hindu decorative elements. The finial is topped by a moon, a typical Islamic motif, whose horns point heavenward.
The minarets, which are each more than 40 metres (130 ft) tall, display the architect's penchant for symmetry. They were designed as working minarets—a traditional element of mosques. Each minaret is effectively divided into three equal parts by two working balconies that circle the tower. At the top of the tower is a final balcony surmounted by a chattri that mirrors those on the tomb. The chattris all share the same decorative elements of a lotus design topped by a gilded finial. The minarets were constructed slightly outside of the plinth so that in the event of collapse (a typical occurrence with many of the tall constructions of the time), the material from the towers would fall further away from the tomb.
Exterior Decoration
The exterior decorations of the Taj Mahal are among the finest in Mughal architecture. As the surface area changes, the decorations are refined proportionally. The decorative elements were created by applying paint, stucco, stone inlays, and carvings.
Throughout the complex, passages from the Qur'an are used as decorative elements.

Calligraphy on large pishtaq
Abstract forms are used throughout, especially in the plinth, minarets, gateway, mosque, jawab and, to a lesser extent, on the surfaces of the tomb. The domes and vaults of the sandstone buildings are characterized by tracery of incised painting to create elaborate geometric forms. Herringbone inlays define the space between many of the adjoining elements. White inlays are used in sandstone buildings, and dark or black inlays on the white marbles. Mortared areas of the marble buildings have been stained or painted in a contrasting color, creating geometric patterns of considerable complexity. Floors and walkways use contrasting tiles or blocks in tessellation patterns.
On the lower walls of the tomb, there are white marble dados that have been sculpted with realistic bas-relief depictions of flowers and vines. The marble has been polished to emphasize the exquisite detailing of the carvings, and the dado frames and archway spandrels have been decorated with pietra dura inlays of highly stylized, almost geometric representations of vines, flowers and fruits. The inlay stones are made of yellow marble, jasper and jade polished and levelled to the surface of the walls.

Interior Decoration
The interior chamber of the Taj Mahal goes far beyond traditional decorative elements. Here, the inlay work is not pietra dura, but a lapidary of precious and semiprecious gemstones.
The interior walls are about 25 metres (82 ft.) high and are topped by a "false" interior dome characterized by its sun motif. Eight pishtaq arches define the space at ground level, and, as with the exterior, each lower pishtaq is crowned by a second pishtaq about halfway up the wall. The four central upper arches form balconies, or viewing areas, and each balcony's exterior window has an intricate screen, or jali, cut from marble. In addition to the light from the balcony screens, light enters through roof openings covered by chattris at the corners. Each chamber wall has been decorated with dado bas-relief, intricate lapidary inlay and refined calligraphy panels, reflecting in miniature detail the design elements seen throughout the exterior of the complex.
The octagonal marble screen or jali which borders the cenotaphs is made from eight marble panels which have been carved through with intricate pierce work. The remaining surfaces have been inlaid in extremely delicate detail with semi-precious stones forming twining vines, fruits and flowers.
Muslim tradition forbids elaborate decoration of graves. Hence, the bodies of Mumtaz and Shah Jahan were put in a relatively plain crypt beneath the inner chamber with their faces turned right and towards Mecca.


